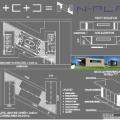Community / AntonioMongiello / Portfolio / N - PLAN
Design detail page.
Designer: AntonioMongiello
Posted: 08 Sep 13 (10:59PM)
Contest: Noonic Creative Office
Phase: Interior design
Prize won: none
- Abstract
The idea of basic and was to put the individual functional forms in order to have the meeting room at the center of the composition and the order two sides to almost a suggest the protection of the heart barycentric. This type of position planimetric suggested schedule a form of the “N” exactly as the first of name of the company, so as to make the project and dedicated exclusive. The prefabricated modules are designed in the shape of “C”: floor system, roof system and wall system made entirely of wood, and finds its place within the functional space with glass windows in aluminum and wood blinds.
- Description
-
Read it












(you must be logged in to comment)
-

NEXT DESIGN